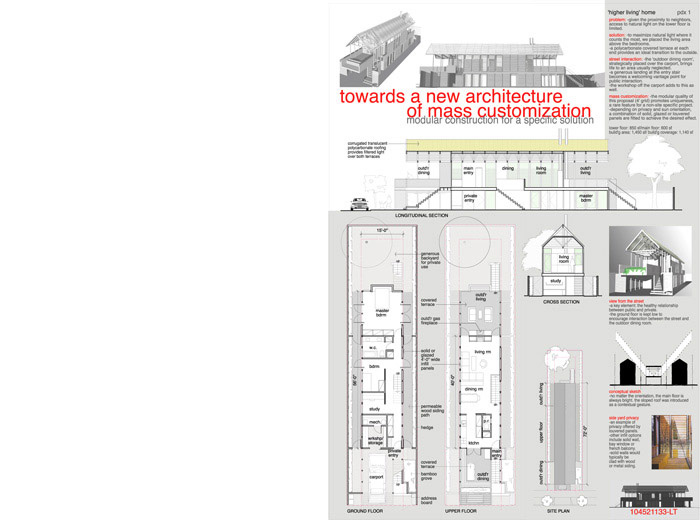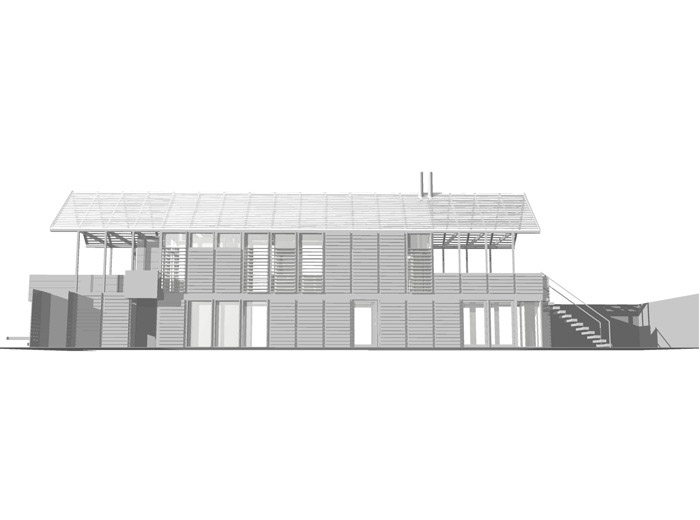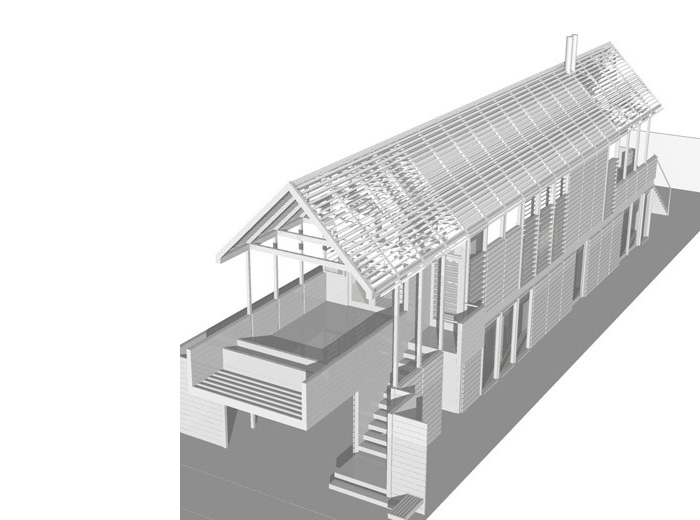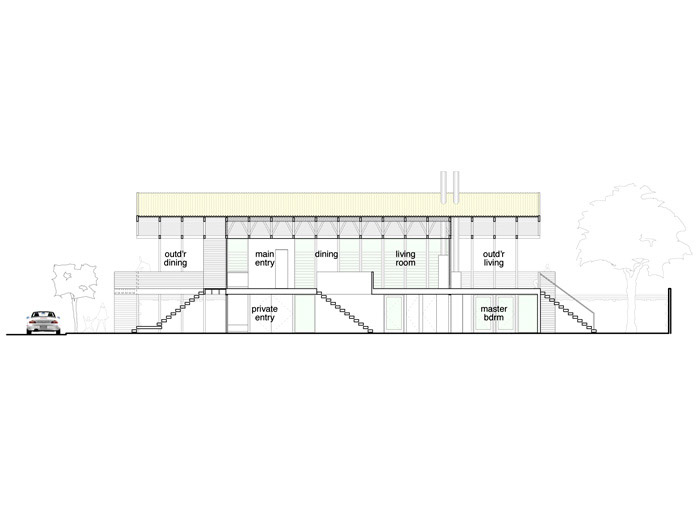HIGHER LIVING HOME COMPETITION
Portland . OR . USA . 2004
Towards a New Architecture of Mass Customization
Merit Award Winning Entry by
Michel A. Laflamme Architect, Jim Ralph
Context
Given the narrow lot and proximity to neighbors, access to natural light on the lower floor is limited.
Solution
To maximize natural light where it counts the most, we placed the living area above the bedrooms. A polycarbonate-covered terrace at each end provides an ideal transition to the outside. The 'outdoor dining room', strategically placed over the carport, brings life to an area usually neglected. A generous landing at the entry stair becomes a welcoming vantage point for public interaction.
Mass Customization
The modular quality of this proposal (4' grid) promotes uniqueness, a rare feature for a non-site specific project. Depending on privacy and sun orientation, a combination of solid, glazed or louvered panels are fitted to achieve the desired effect.








