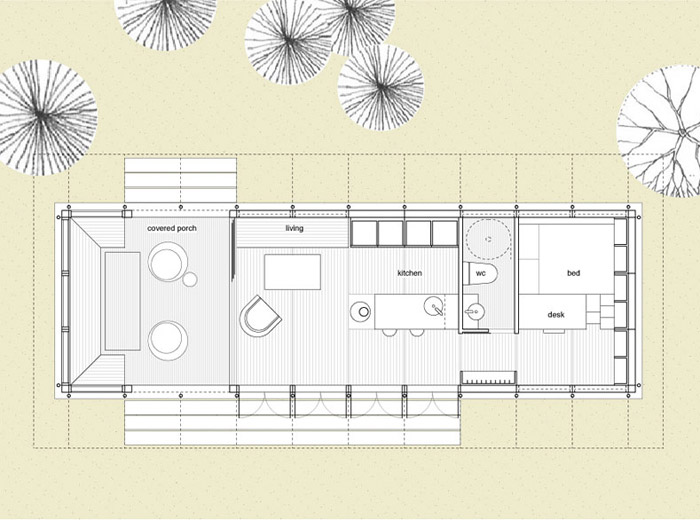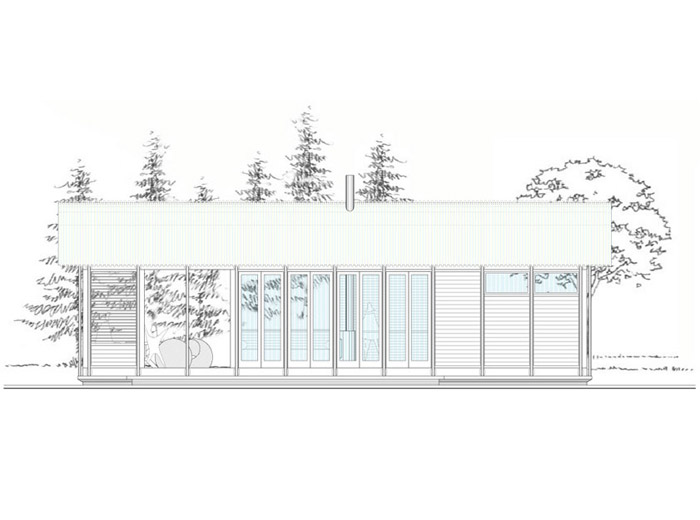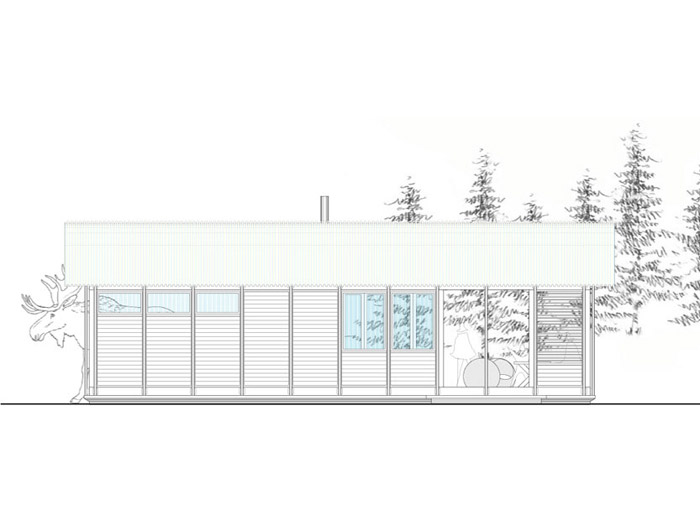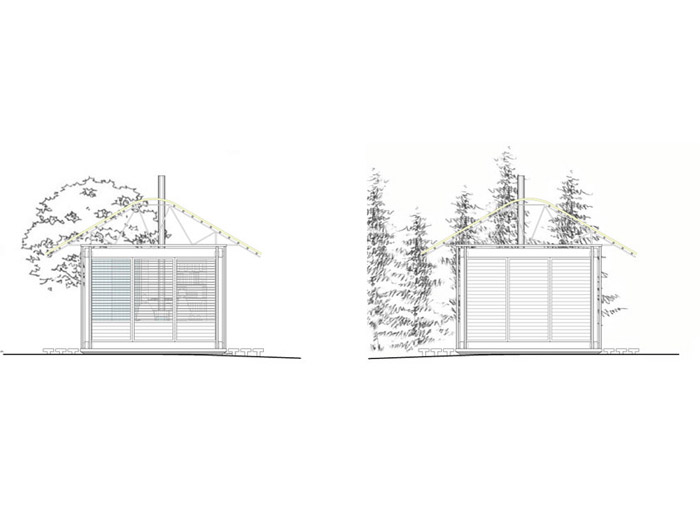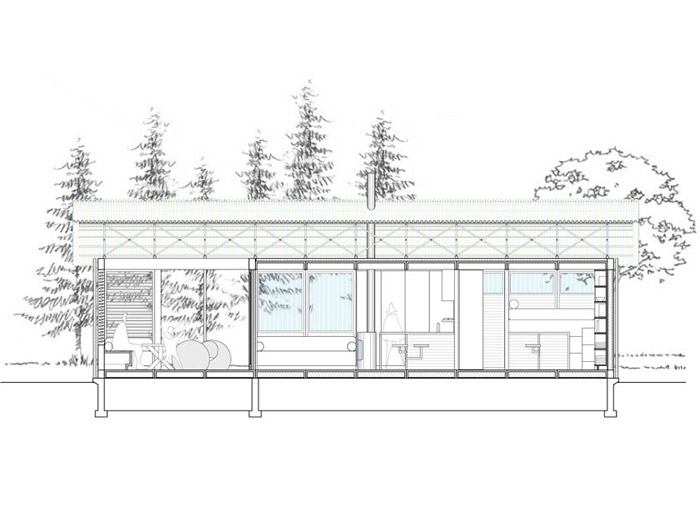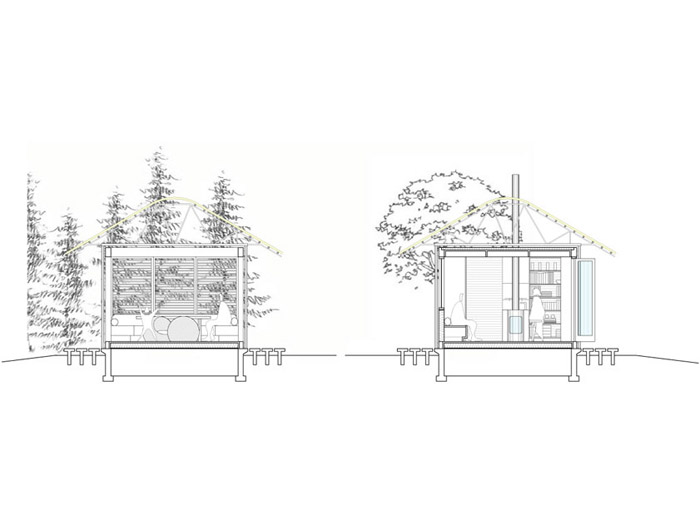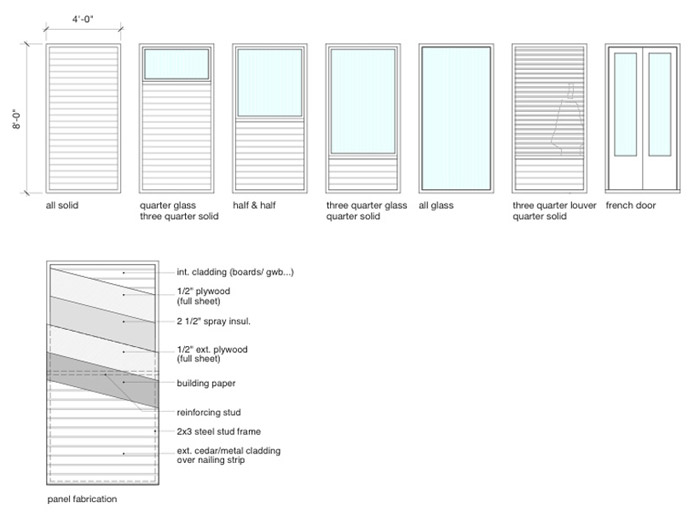TEMPO 3x10 PREFAB
A Contemporary Prefab Modular Home . 2005
Michel A. Laflamme Architect
Tempo 3x10 aims to provide shelter for adventurous people looking for minimal dwelling. Tempo 3x10 is 533 sq.ft. (incl. covered porch) and is intended for recreational properties.
Concept
We believe that every dwelling whether small or large, should provide a protected outdoor area that is a direct extension of its interior space, hence integrating the indoor/outdoor experience. Using a second roof made of translucent corrugated acrylic, the porch, the habitat itself, its cladding, and its immediate surroundings are protected from precipitation and excessive sun. The covered porch can further be enclosed with screens in regions where mosquitoes are a problem and/or gates for privacy.
Mass Customization
Through a unique panel system (4'x8' module), Tempo 3x10 can be erected very quickly, without the use of a saw nor nails. Standardized panel size means minimum waste of materials and thanks to its modular quality, Tempo 3x10 can easily be customized depending on budget, sun orientation and views.

