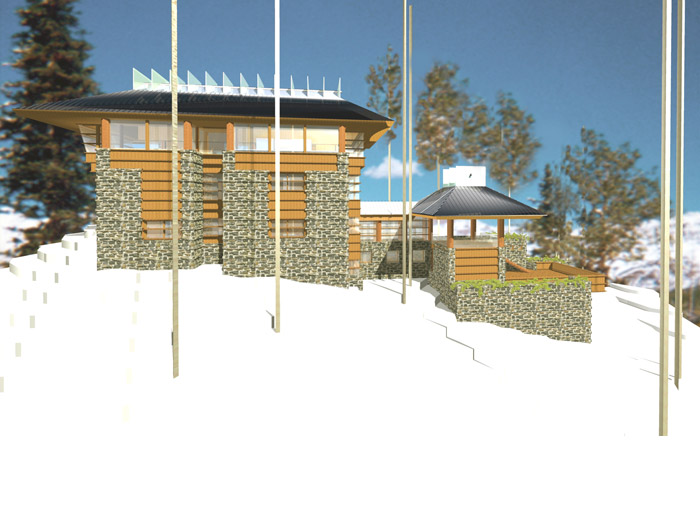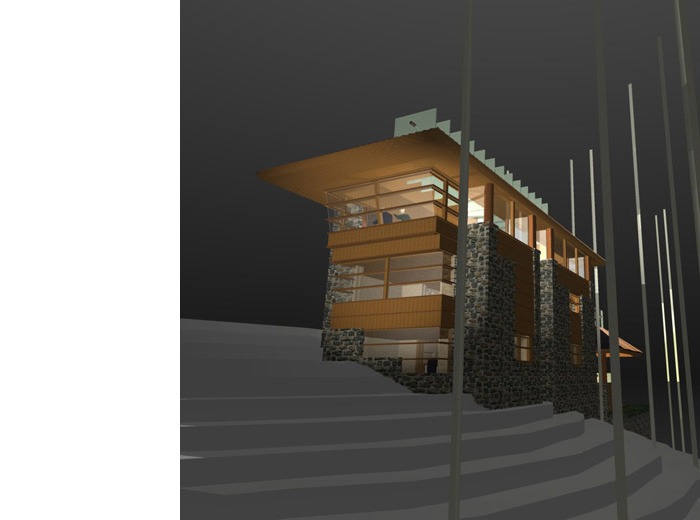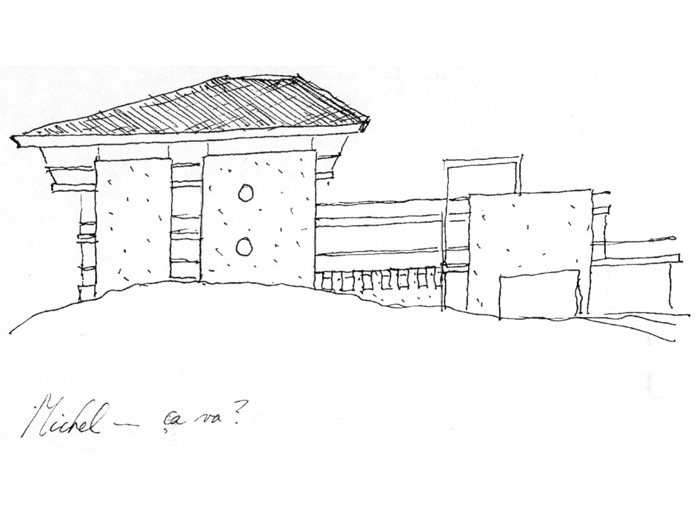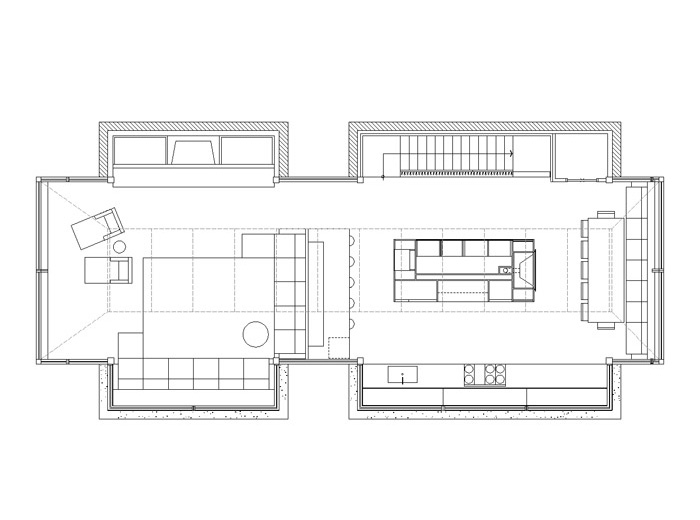-

-

-

sketch by Arthur Erickson -

MOUNTAIN RIDGE HOUSE
Telluride . Colorado . USA . 1996-1998
Michel Laflamme Architect
Arthur Erickson . Design Consultant
Challenge
This spectacular site perched on top of a high ridge overlooking the beautiful ski town of Telluride, required special attention. The challenge here was to provide the client with the best possible view of the valley over the ridge, at the far end of the property. Given the long, steep and narrow dimensions of the lot, the task was most difficult.
Design Concept
First, we opted to spread the program elements over five stories following the contours of the property. This allowed us to keep the footprint to a minimum width, saving as many Aspen tress as possible. Then, we reserved the best views for the living room by placing it on the top floor to give it a pavilion-like feeling. Due to the high altitude and damaging exposure to UVs, expansive overhangs were needed to provide the necessary protection. A large central skylight cuts through the roof to compensate for the loss of direct sunlight. This special feature consists of a ceramic-baked glass assembly with protruding fins, which filters and reflects the light softly and evenly to its core.




