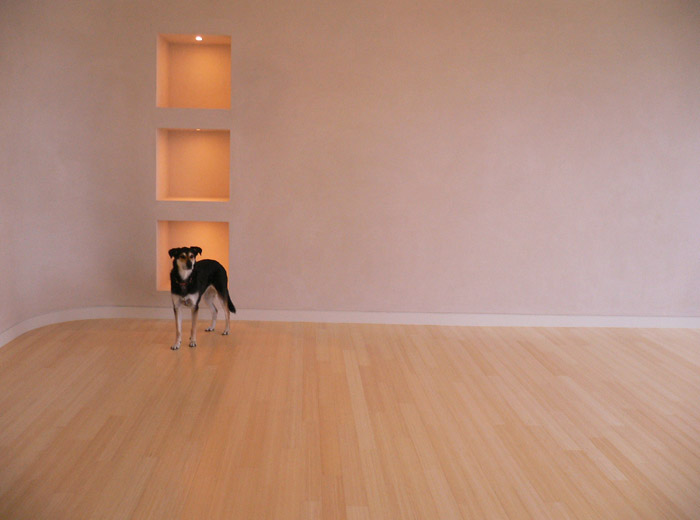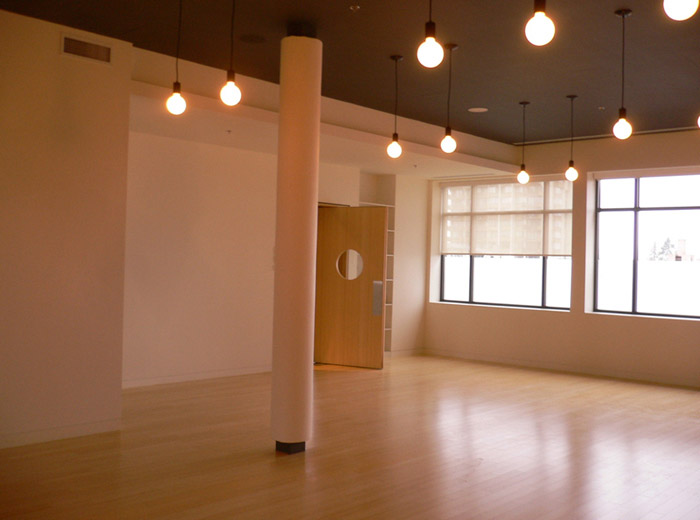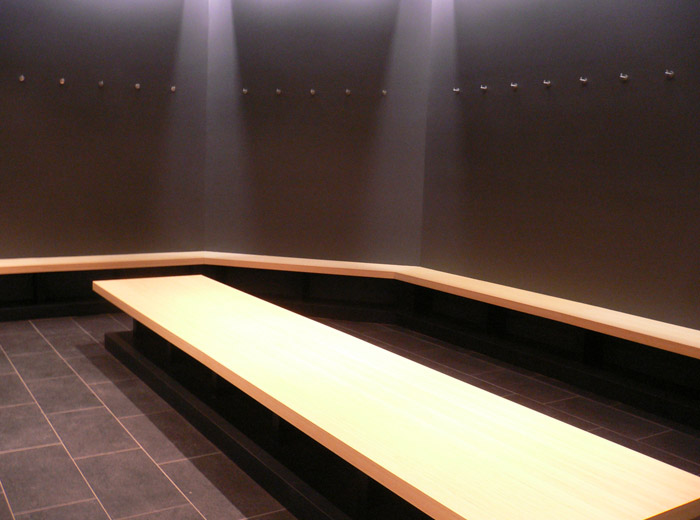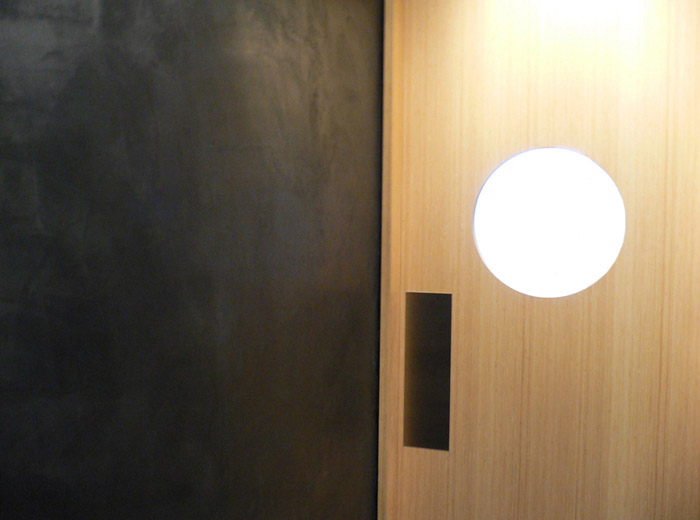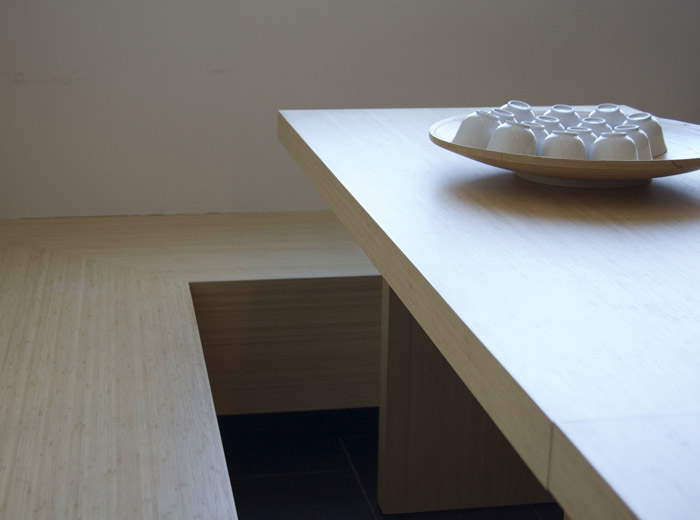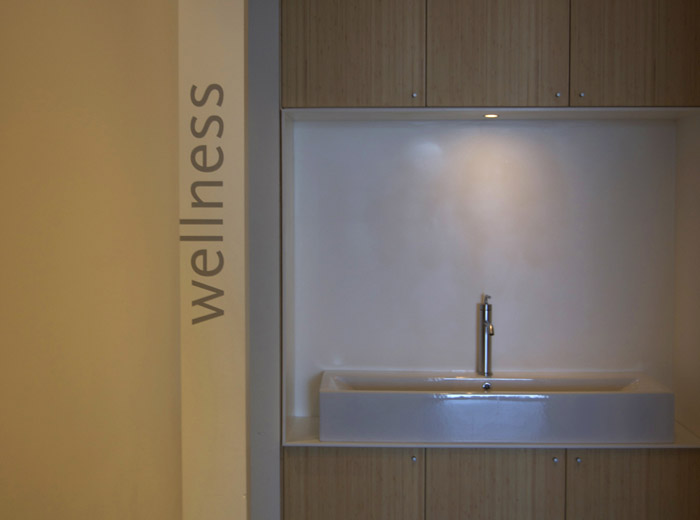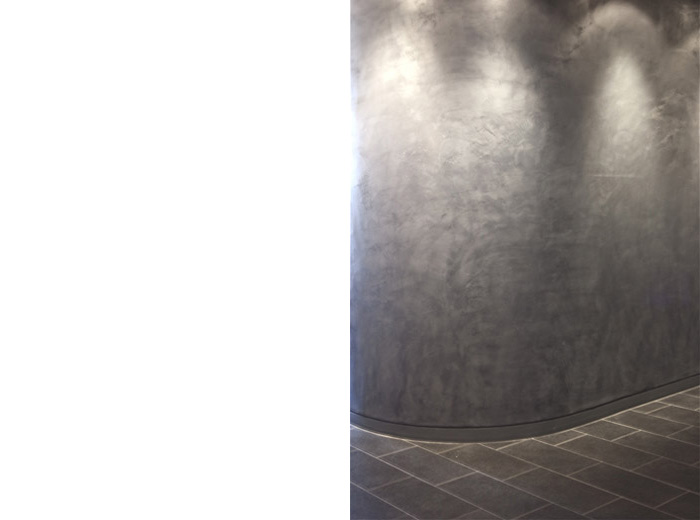YYOGA WELLNESS CENTRES
HIGHGATE
Burnaby . BC . Canada . 2007-2008
Michel Laflamme, Donna Toppings, Ron Mikulik.
Client's Request
To design multiple sustainable and unique wellness centres that are focused on the practice of hot yoga, while using similar design elements.
Architect's Vision
By reducing the colour palette to white and grey, the focus shifts to movement and stillness.
By using materials that are conducive to touching, sensorial awareness awakens.
By eliminating distracting details, the mind expands and the body reconnects with the regulating rhythm of breathing.
Amenities
Hot yoga room; regular temperature yoga room; infra-red sauna; treatment/massage room; cool down area with retail.

