-
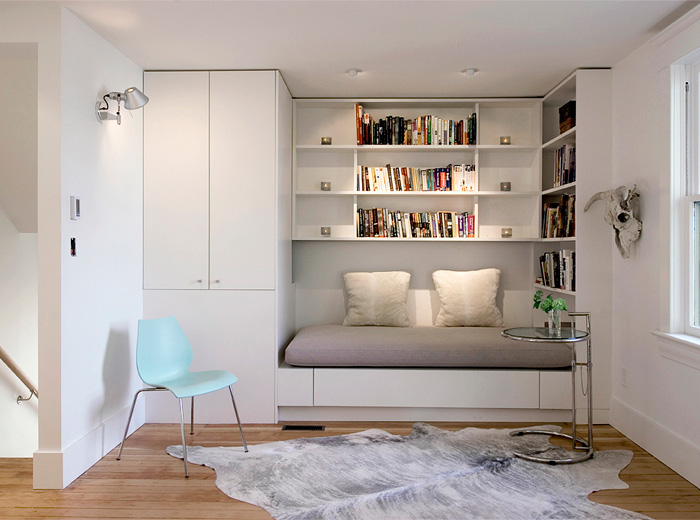
photo by waismanphoto.com, photo styling by donnatoppings.com -
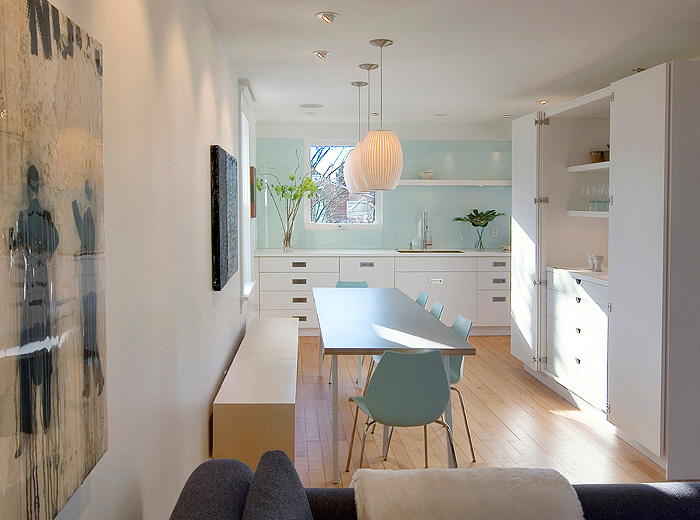
photo by waismanphoto.com, photo styling by donnatoppings.com -
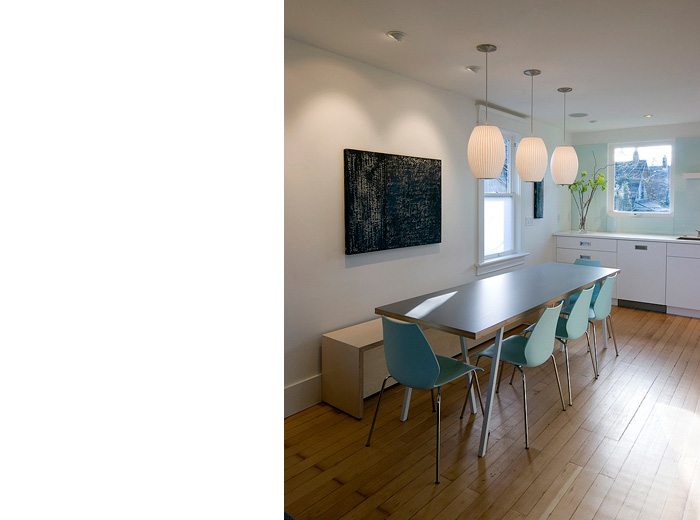
photo by waismanphoto.com, photo styling by donnatoppings.com -
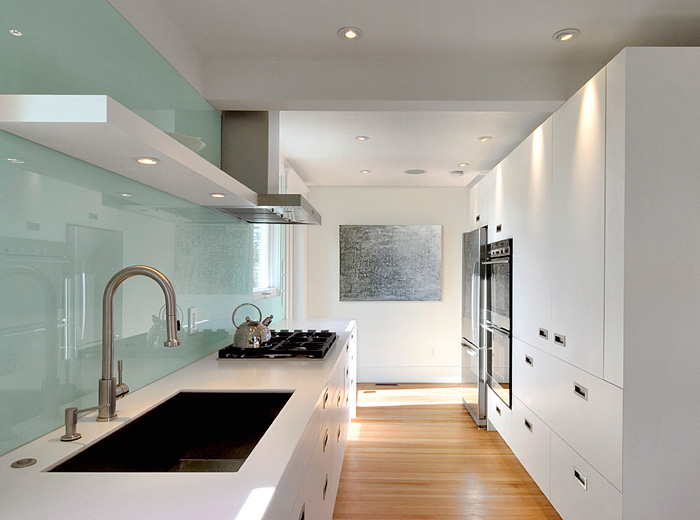
photo by waismanphoto.com, photo styling by donnatoppings.com -
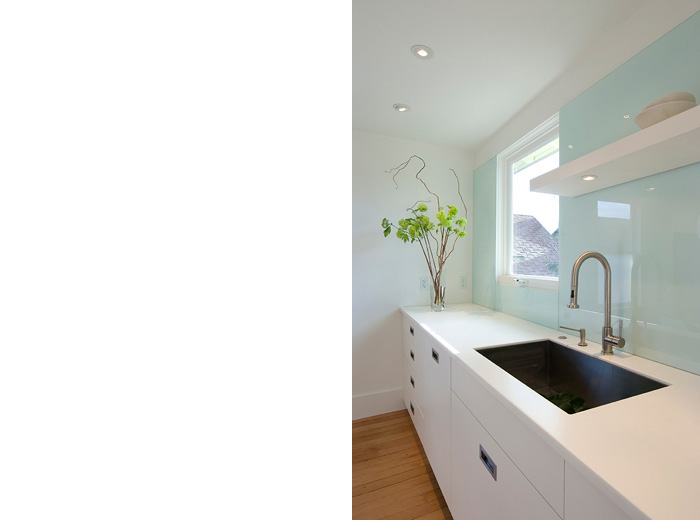
photo by waismanphoto.com, photo styling by donnatoppings.com -
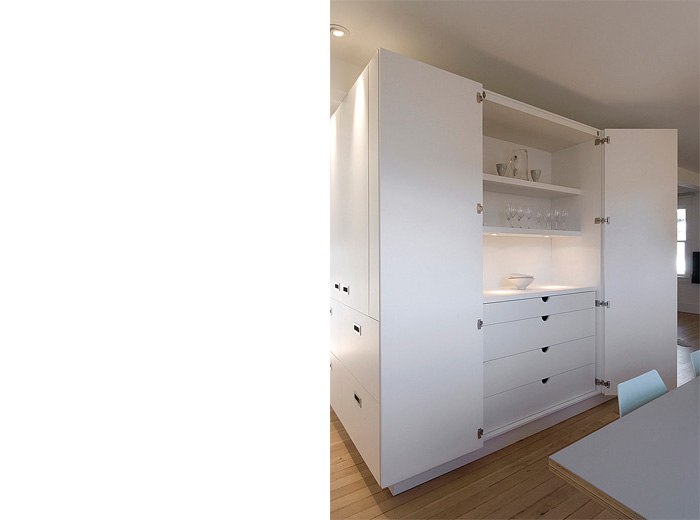
photo by waismanphoto.com, photo styling by donnatoppings.com -
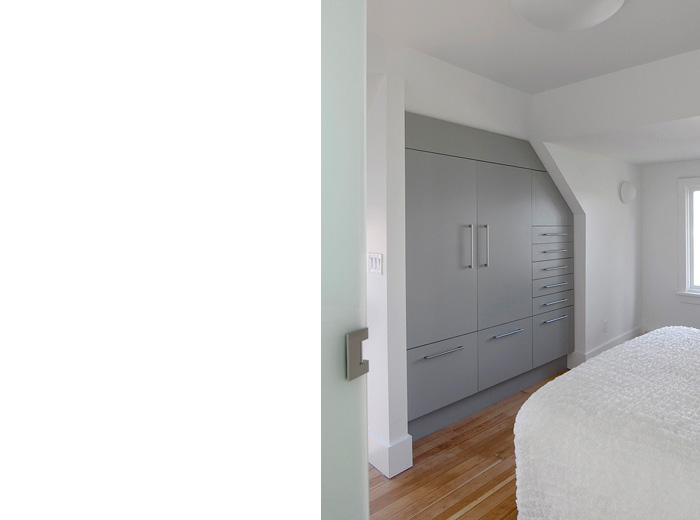
photo by waismanphoto.com, photo styling by donnatoppings.com -
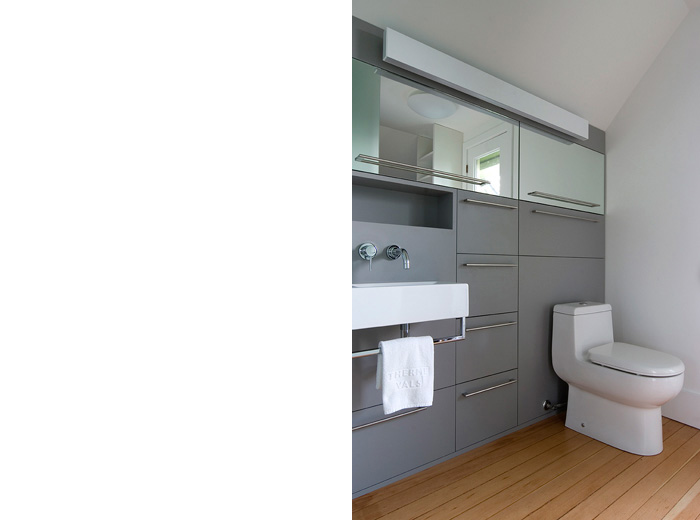
photo by waismanphoto.com, photo styling by donnatoppings.com
PRIVATE RESIDENCE RENOVATION
Vancouver East Side. BC. Canada. 2012
Publication
Globe & Mail "a 'restrained' design"
Context
900 sq. ft. suite on top 2 floors of a dark and poorly renovated 1908 house in East Vancouver off Fraser St.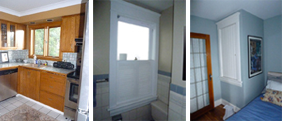
Solution
By regrouping stairs, washroom and vertical storage together on one side of the house, natural light was then able to flow freely throughout. White walls and white built-ins, as well as back-painted glass above the kitchen countertop enable natural light to penetrate deep into the house. Given the tight area, the project was treated like a boat. Therefore, all available space was designed with efficiency in mind. For instance, the day bed cabinet with integrated sound system and bookshelves, transforms into a queen-size bed for guests.








