-
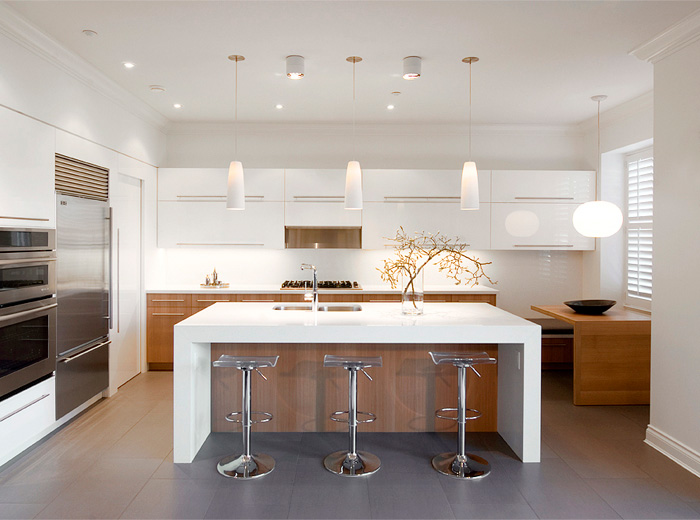
photo by waismanphoto.com, photo styling by donnatoppings.com -
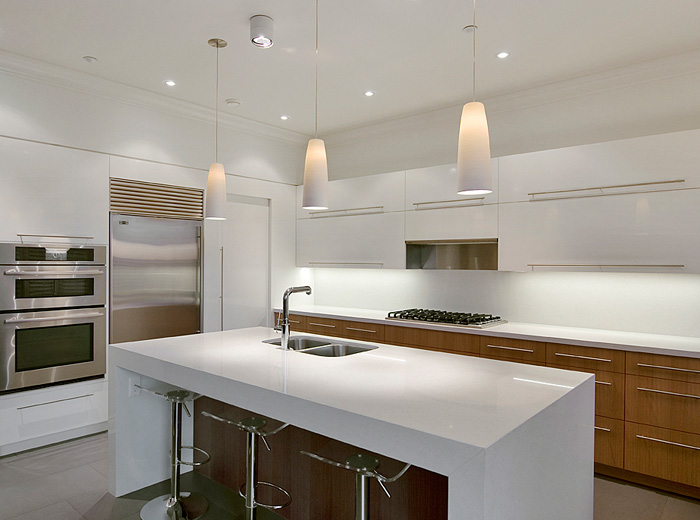
photo by waismanphoto.com, photo styling by donnatoppings.com -
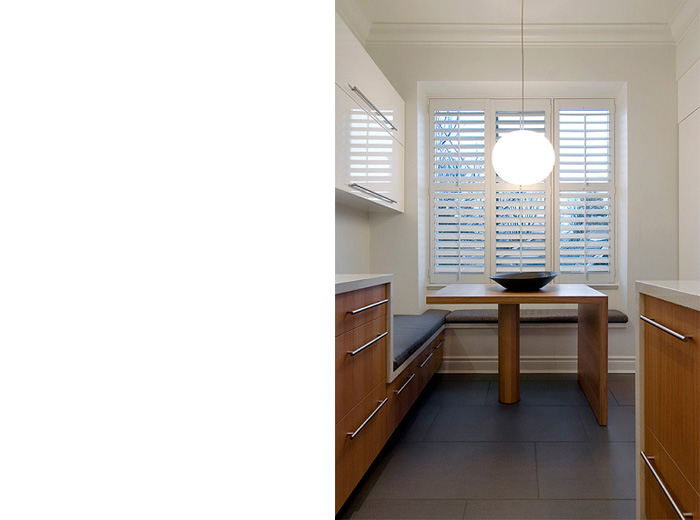
photo by waismanphoto.com, photo styling by donnatoppings.com -
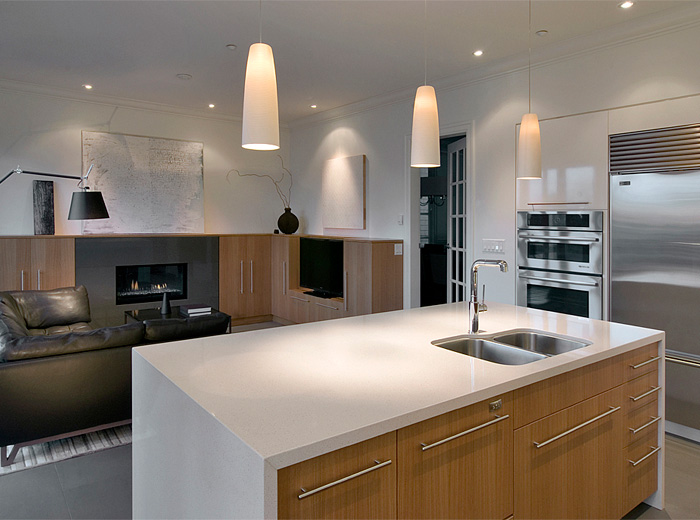
photo by waismanphoto.com, photo styling by donnatoppings.com -
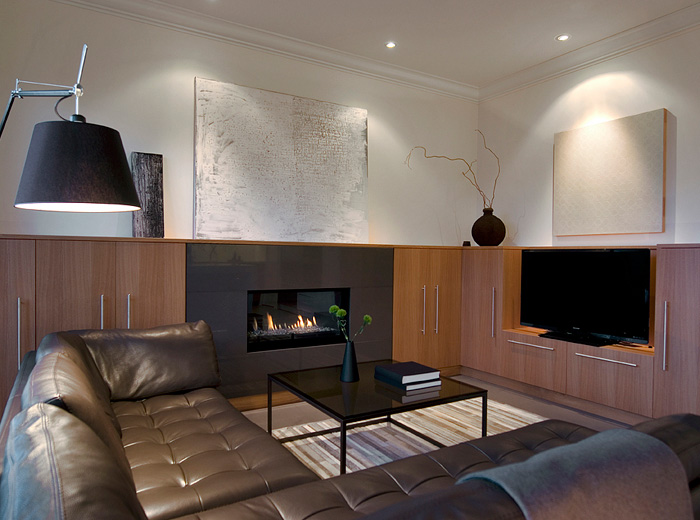
photo by waismanphoto.com, photo styling by donnatoppings.com -
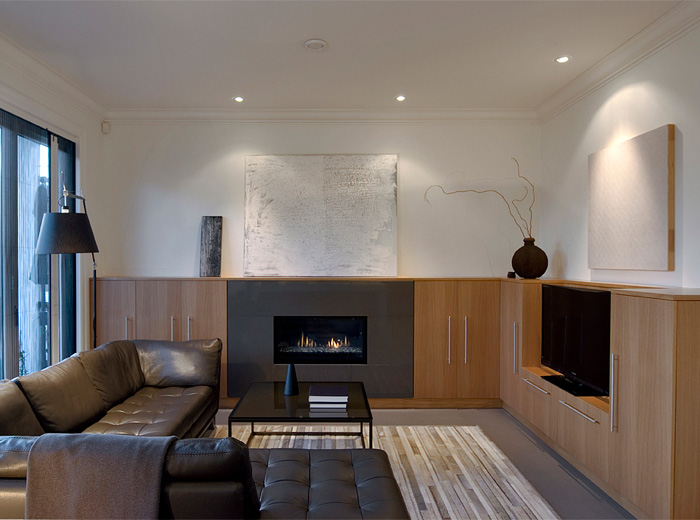
photo by waismanphoto.com, photo styling by donnatoppings.com
PRIVATE RESIDENCE RENOVATION
Vancouver West Side. BC. Canada. 2012
Context
500 sq. ft. north-facing kitchen and family room, in which occupants suffered greatly from lack of light.
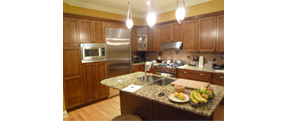
Solution
Although it was important to brighten up the room, clients agreed that the feel of the room was to remain warm. For that reason, all lower cabinets are clad with white oak veneer while uppers and pantry wall are painted in a warm high-gloss white. Quartzite countertops, back wall and built-in bench provide a smooth transition between wooden and painted surfaces.
To increase the natural light input, a new Nanawall door system was introduce between the family room and existing deck.






